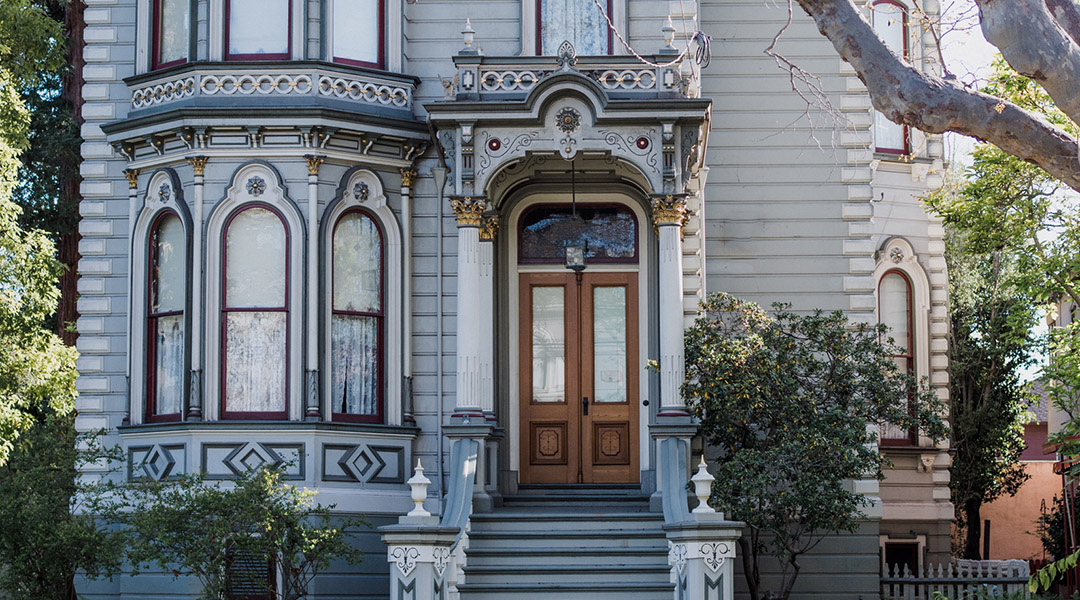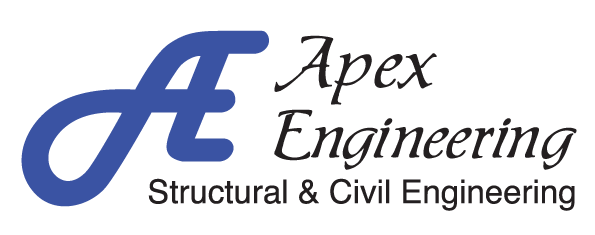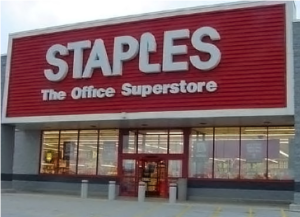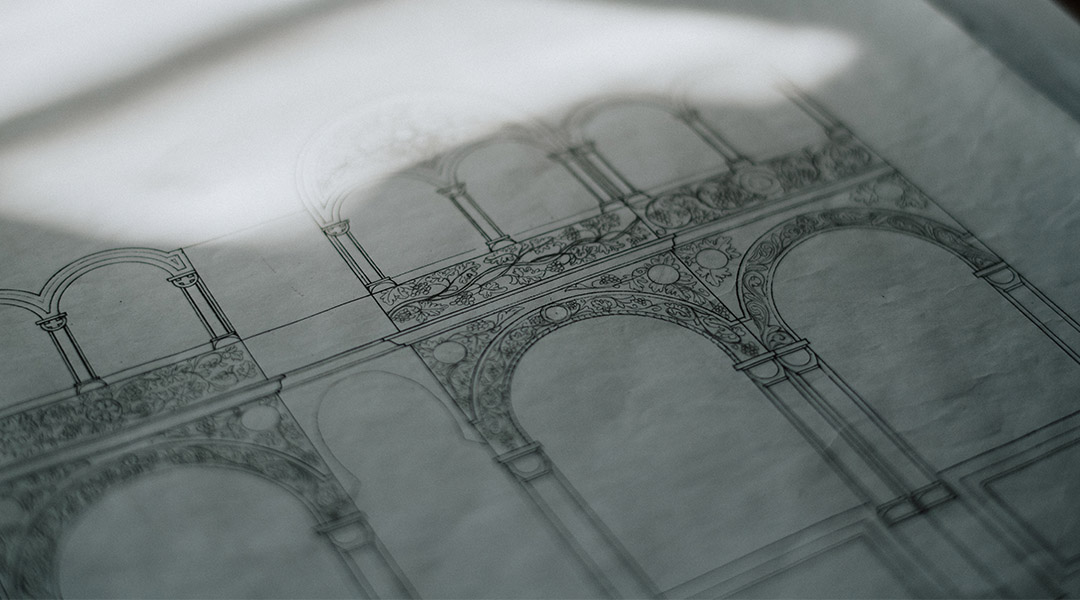Portfolio
Residential
 Apex Engineerings senior engineer, Scott Orlowski served as an expert witness for the Solfisburg family versus the modular company, the installation contractor, and the state agency overseeing the modular industry. Apex Engineerings meticulously kept records of each deficiency, and each remediation served as essential evidence during the successful trial. Through the use of specialized equipment Apex Engineering preformed a very extensive, non-destructive preliminary inspection of the existing modular home to catalog over a hundred situations where the contractor failed to follow the design plans. After analyzing findings a multitude of additional invasive inspections were performed to over a thousand situations where the new structure was inadequate, several of which were potentially life threatening. Through the work of Apex Engineering the Solfisburg family can rest assured that their dream home is now safe, sturdy and their forever home.
Apex Engineerings senior engineer, Scott Orlowski served as an expert witness for the Solfisburg family versus the modular company, the installation contractor, and the state agency overseeing the modular industry. Apex Engineerings meticulously kept records of each deficiency, and each remediation served as essential evidence during the successful trial. Through the use of specialized equipment Apex Engineering preformed a very extensive, non-destructive preliminary inspection of the existing modular home to catalog over a hundred situations where the contractor failed to follow the design plans. After analyzing findings a multitude of additional invasive inspections were performed to over a thousand situations where the new structure was inadequate, several of which were potentially life threatening. Through the work of Apex Engineering the Solfisburg family can rest assured that their dream home is now safe, sturdy and their forever home.

Mr. Orlowski provided a full structural design and plans for the 8,000 s.f. single family, wood framed construction residential structure, as well as construction inspections. The design included addressing multiple construction changes to accommodate the open floor layout, cathedral ceilings and elevators floor.
Commercial
- Staples – Boston, MA
- Nickelodeon Theaters
- Mattapoisett Congregational Church
- Demarest Lloyd State Park Welcome Center
Apex Engineering evaluated and held the structural inspections of this 8,000 square foot building originally constructed in 1890. Apex Engineering’s experience with older structures and construction techniques was essential to minimizing the required upgrades and completing the project ahead of schedule.

Apex Engineering designed the repair for the snow damaged roof for this post and beam structure built in 1821. The innovative connector details greatly simplified the contractor’s job by combining a method of repair and final connection within the same connector.
It was an honor to collaborate on the 16th Living Building Challenge certified building in the world. Responsible for the structural design Apex Engineering faced challenges. This design included connections to resist the uplift, gravity and lateral load. While minimizing thermal bridging to keep with the Living Building Challenge standards. Simplicity in the design of the connections was crucial as New Bedford Vocational Technical High School students would be implementing the plans during the construction process.
Notes
Being passionate for environmental conservation Apex Engineering took on this
Apex Engineering was more than happy to participate in this project
Apex Engineering thoroughly engineered the structural plans for the 16th
Creativity was necessary when painstakingly designing the connections for this project. Simplicity in the design of the connections was crucial as New Bedford Vocational Technical High School students would be implementing the plans during the construction process.
Demarest Lloyd State Park Welcome Center – Dartmouth, MA
- The 16th Living Building Challenge (LBC) certified building in the world.
- Obama’s Chicago library will be one of them.
- Painstaking design
- Drastically different from the normal methods of construction
- Needed to get very creative with the connections, but keep it simple as NBVTHS was doing the construction.
Contact our office.
Please feel free to give us a call or send us an email to arrange a complimentary consultation.



